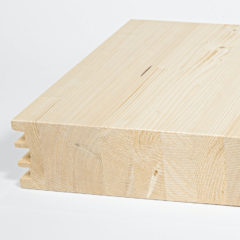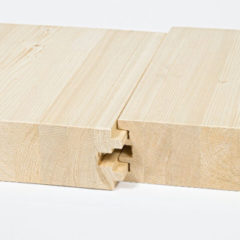
HBE is an innovative technology of building houses made of wood, based in 100% on glued laminated timber. The HBE module, 40 cm wide, connected to another panel with a double tongue and groove, can form walls, a ceiling or a roof. At the production stage, channels are made in the panels, into which installations will later be led. The previously carried out assembly of the building elements into whole prefabricated elements means that work on the construction site consists in carrying complete walls and parts of the ceiling with a crane and placing them in the place of installation. HBE is an ecological alternative to blocks and concrete. The building made in this technology can be additionally insulated from the outside, and the facades can be covered with e.g. plaster or seam sheet metal.
APPLICATION
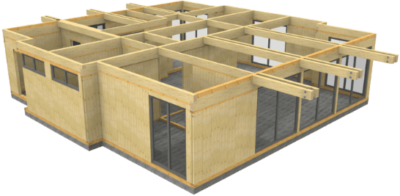
Prefabricated as an entire wall or mounted panel by panel
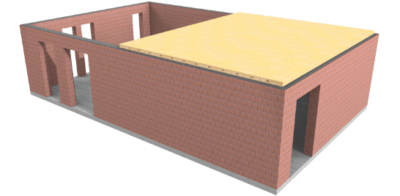
Wooden, brick, reinforced concrete or steel structures
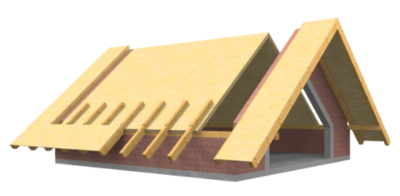
Suitable for a building in any technology, where the HBE panel can simultaneously constitute a structure and provide an impressive visual effect for the attic interior
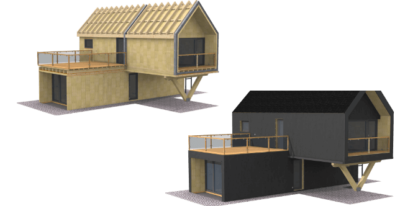
From the sill to the top of the roof

