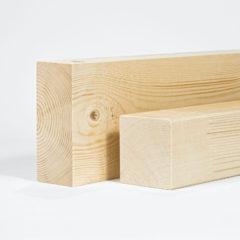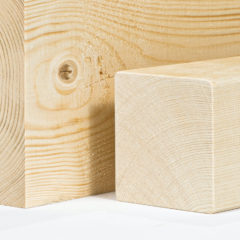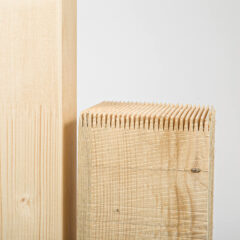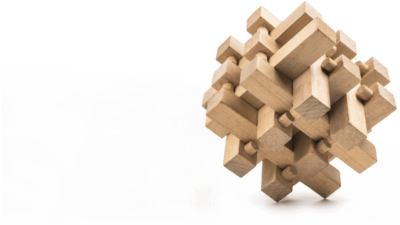Free Valuation

Structural Finger Jointed
SOLID TIMBER
PRODUCT DESCRIPTION
Solid construction timber is a construction material with precisely defined parameters, created to meet the needs and requirements of modern timber construction. DKL (known in Europe as KVH) obtained from coniferous wood, chamber-dried and mechanically sorted in terms of strength, and then planed, is created in the process of joining the length of the lamellas to the so-called fingerjoints. As a result, modern construction timber is created, in accordance with the applicable standards and construction supervision guidelines.
STANDARD
DIMENSIONS





