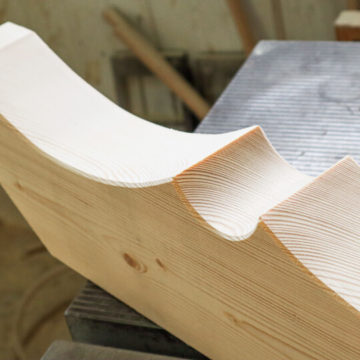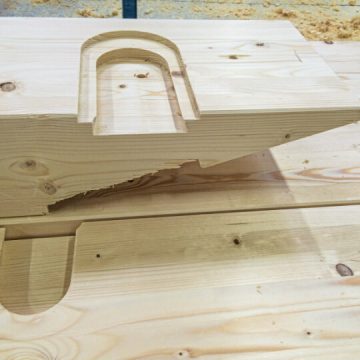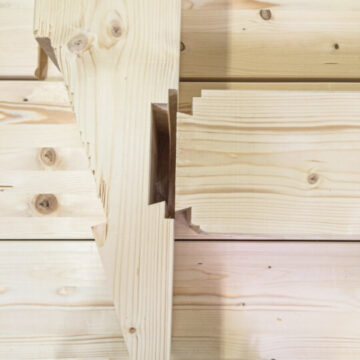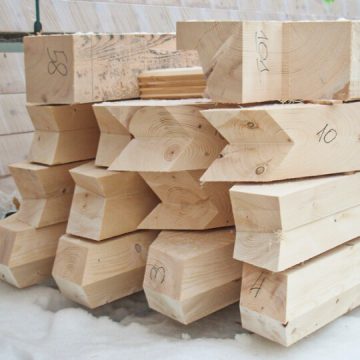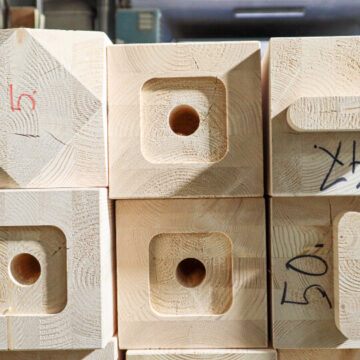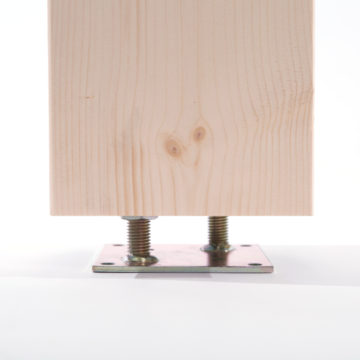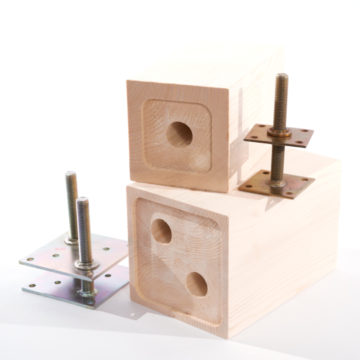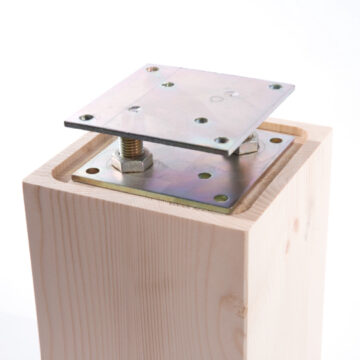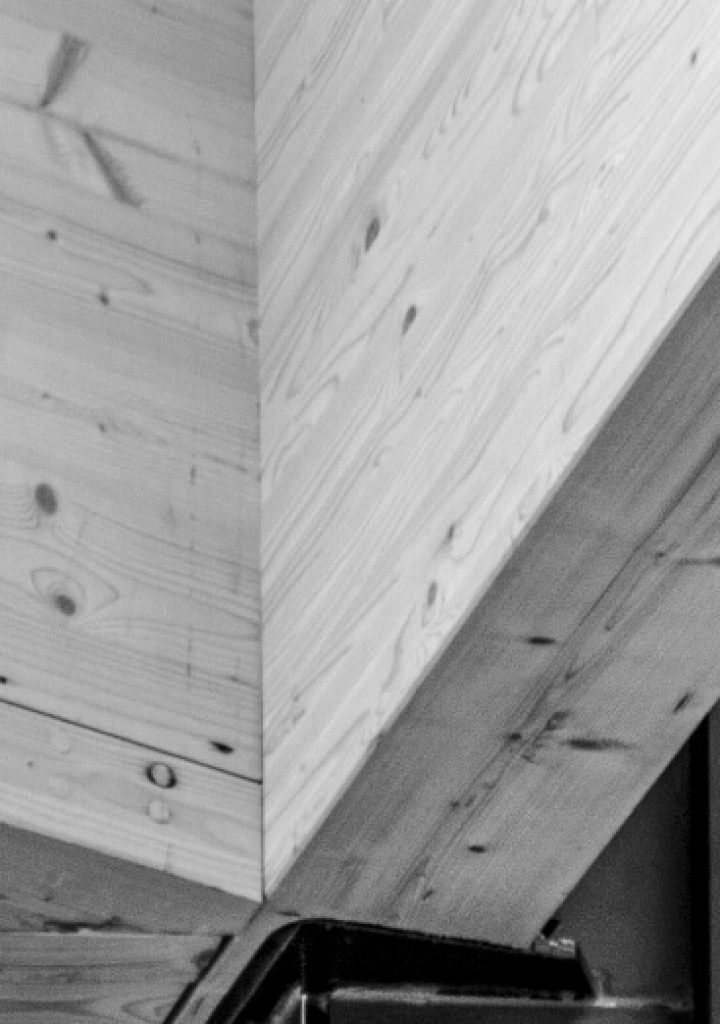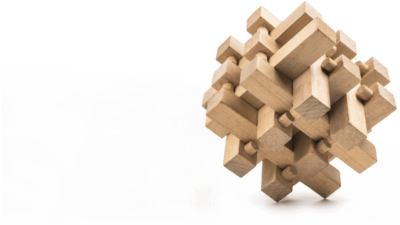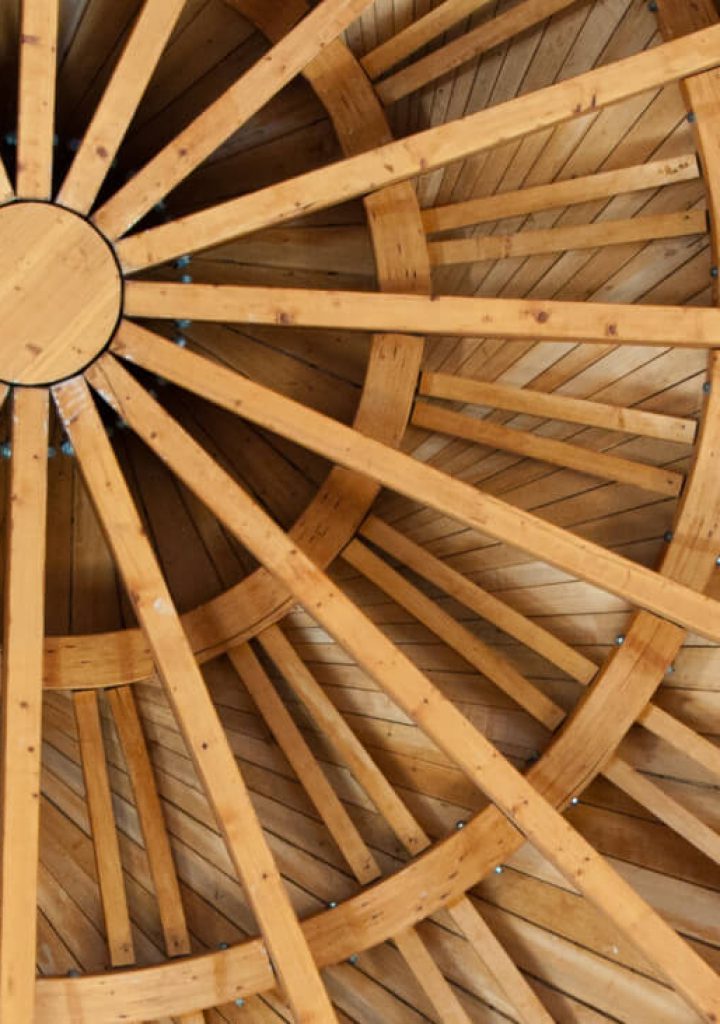
OUR CONSTRUCTIONS
Roof wooden structure ready in 3 days? Single-family house structure assembled in a week? All of this is possible! But before starting the work
on the construction site, the components of the structure have to be cut to the appropriate length and sent to a CNC machine that will perform the necessary carpentry processing (i.e. tenons, sockets, drilling, dovetails, etc.). The elements prepared in this way, delivered to the construction site along with the design constituting the assembly instructions, can be assembled at your place like LEGO bricks! And most importantly, everything is made of certified, dried and planed wood. To find out more, below we present the process of creating our prefabricated structures step by step.
When a customer who wants to order a roof truss structure, a frame house or an observation tower comes to us, the most important thing is to provide us with drawing documentation that will be the basis for our further work. Such documentation can be a complete construction project with all layouts and sections. Sometimes, in case of simple structures (pergolas, carports or gable roofs), only a freehand sketch with marked dimensions is enough.
We get to work! At the beginning, on the basis of provided materials, our designer starts working and draws the structure in the SEMA carpentry program. At this stage, we set all types of connections of elements, i.e. tenons, dovetails, tabs, locks, drillings, etc. Additionally, because our project is created simultaneously in a two-dimensional and three-dimensional – 3D version, we have the opportunity to detect and correct any possible collisions and errors that were not considered before. Finally, we automatically number all elements – this is a key activity that will later contribute to facilitating the assembly of the structure.
The ready assembly design, which will soon be nothing more than an “instruction” to assemble the structure on the construction site, is sent to the customer. This is the last moment to verify your order. If the design agrees with the initial arrangements, the client makes the final approval, which is a green light for us to transfer the design to production. At this point, we generate a digital file, which, uploaded into the machine, will be used to produce the structure in accordance with the prepared design.
We only use dried and planed wood for our production. We make every effort to ensure that the raw material from which our structures are made meets the requirements of the most demanding customers. We transfer this material to the Hundegger K2i machining center, and “cut out” the structure (previously designed by our designer). The elements that leave the machine after processing are numbered in accordance with the design and placed in the package. All this time we operate in accordance with the idea of the maximum limitation of additional works on the construction site.
The ready, prefabricated structure, secured and packed in packages, can finally leave our factory and hit the road to the construction site. Together with the goods, the assembly project is also sent to the customer. This is where our participation ends. After the order has been delivered to the customer, it is time for the carpenter to take matters into his own hands and start the assembly of the structure.
Thanks to prefabrication, we try to reduce to zero the necessity to trim elements of the structure on the construction site. That is why the installation of our trusses, houses, garages, etc. is so quick and pleasant. All you need to do is follow the tips from our assembly design, and the whole thing will fold like LEGO bricks!

